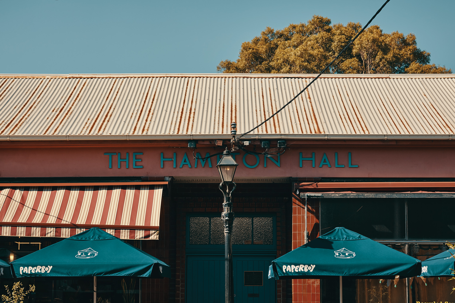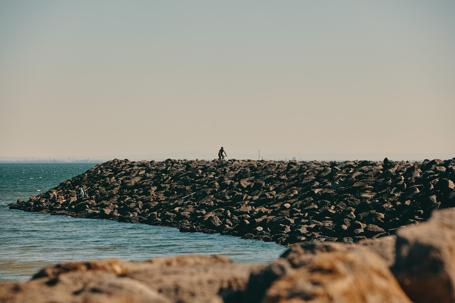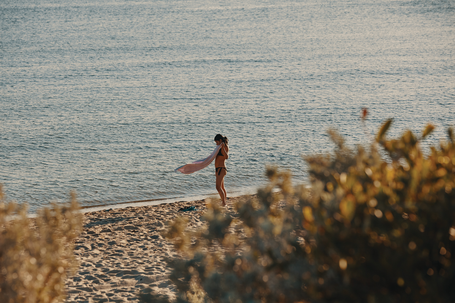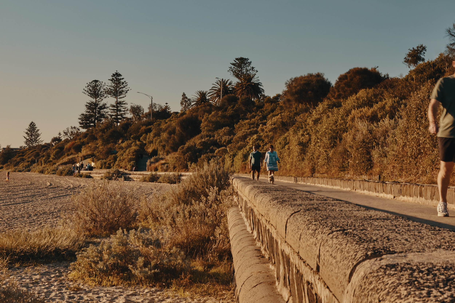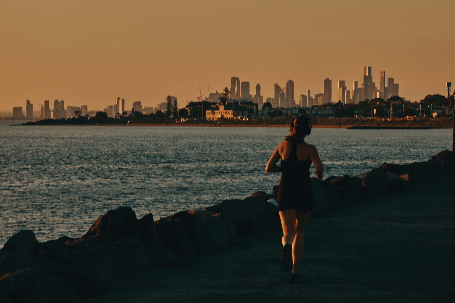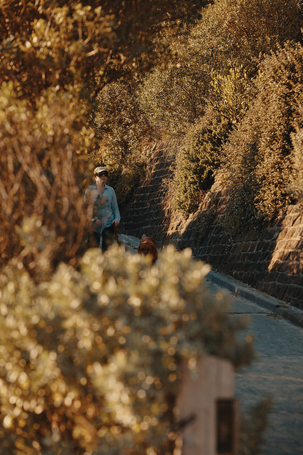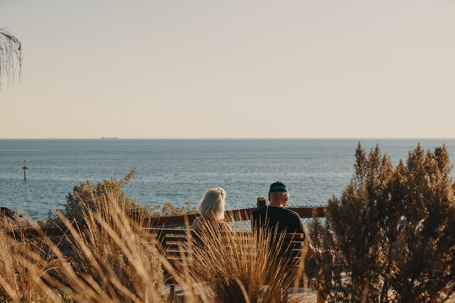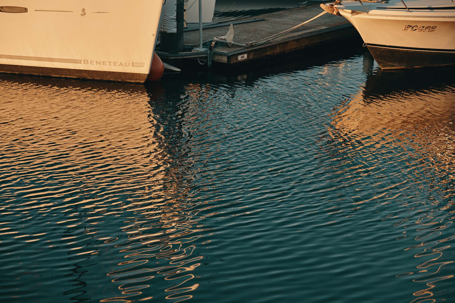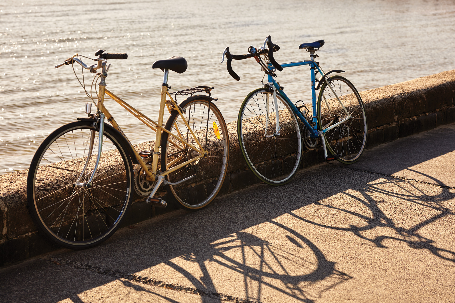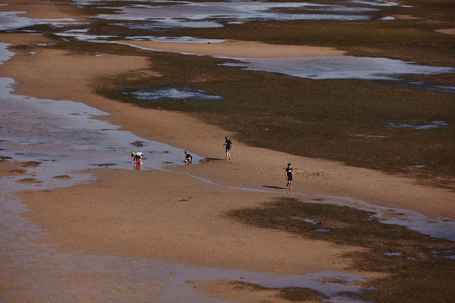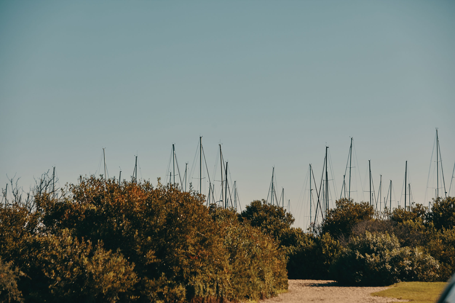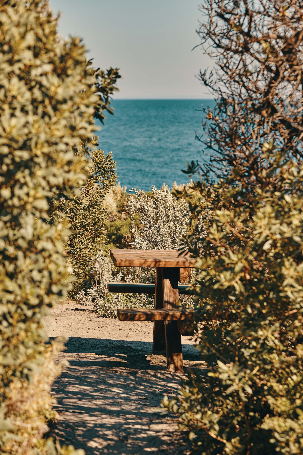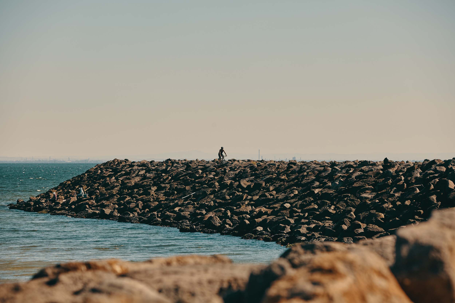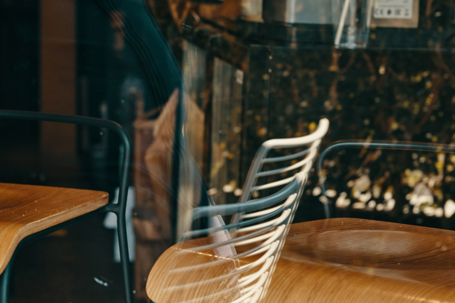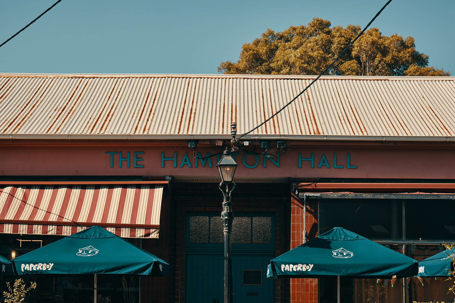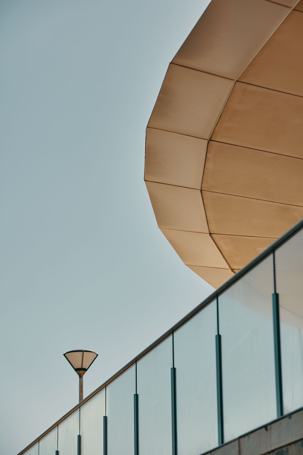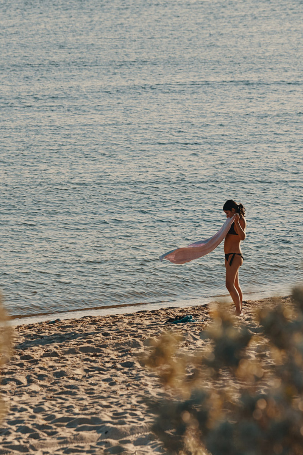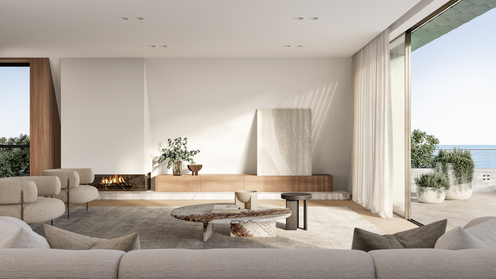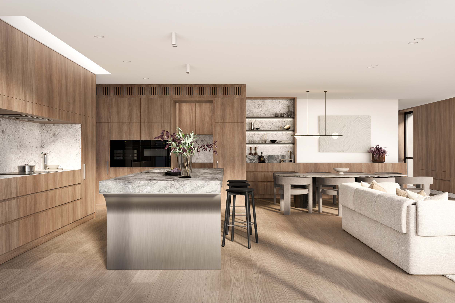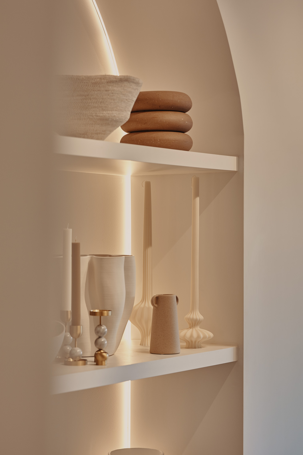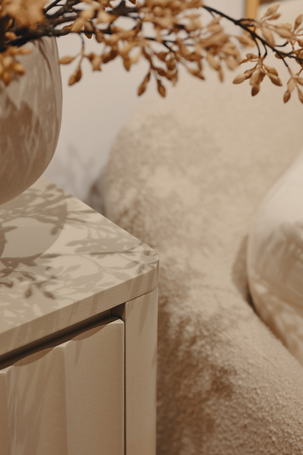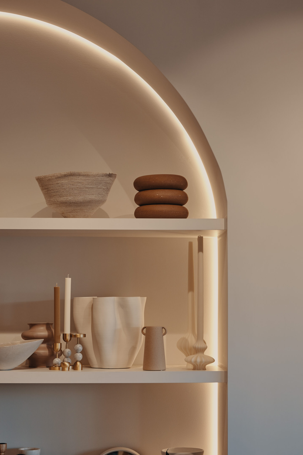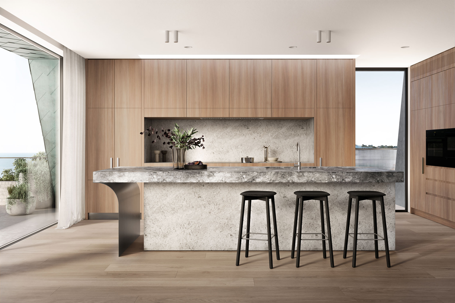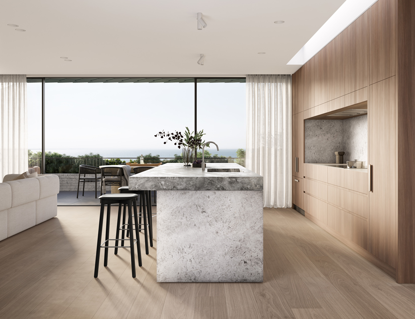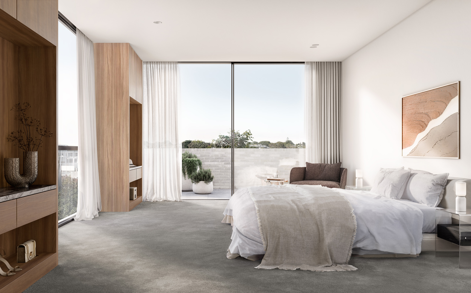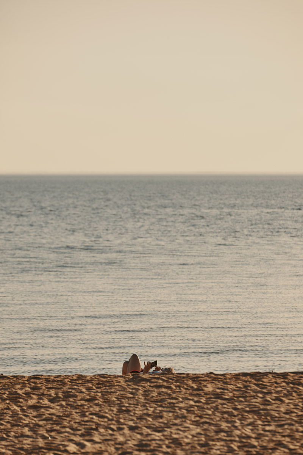Rare. Refined. Remarkable.
Wickton, Ewert Leaf and Legacy PM are proud to introduce 58 Beach: an address of rare quality, refined craftsmanship and remarkable beachfront living. Designed and delivered for Hampton.
Register Your InterestEwert Leaf Architecture
58 Beach Road is a contemporary expression of coastal architecture. Limited to only six bespoke residences, every element of the design by Ewert Leaf has been considered to embrace this coveted beachfront location, and to capture the relaxed character of Hampton itself.
Explore ArchitectureNeighbourhood
Hampton is one of Port Phillip Bay’s most picturesque enclaves known for its quiet ebb and flow of daily life and natural beauty. This is Hampton in a new light.
Discover the areaLocation
At 58 Beach, the Hampton lifestyle is at your doorstep, opposite the beach and only moments away from the train station, shops and cafés of the village.
Amenities
- Dog Friendly Beach
- Sandringham Marina
- Beach Park Sandringham
- Sandringham Beach Park Reserve
- Woolworths Hampton
- IGA Local
- Hampton Train Station
- Linacre Private Hospital
Lifestyle
- Merrymen Café
- The Hamptons Bakery
- Hampton Wine Co
- La Svolta Pizzeria
- Sebastian’s Food & Wine
- Brown Cow
- Jac and Mooki
Team
Developed by Wickton. Architecture and interiors by Ewert Leaf. Landscape Architecture by John Patrick.

Enquire
We invite you to register your interest.
Display Suite
438 Hampton St, Hampton.
Hours of operation:
By appointment only or advertised times.
438 Hampton St, Hampton.
Hours of operation:
By appointment only or advertised times.
"*" indicates required fields

